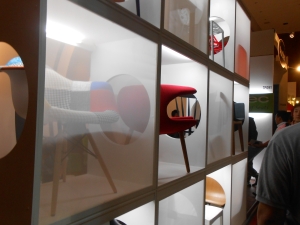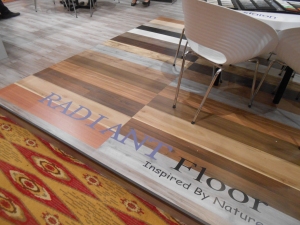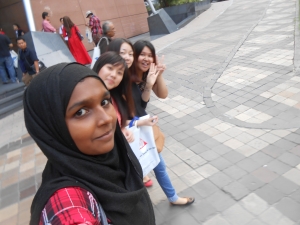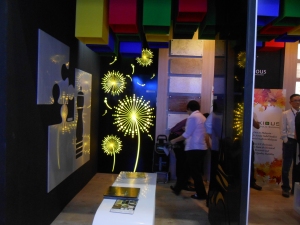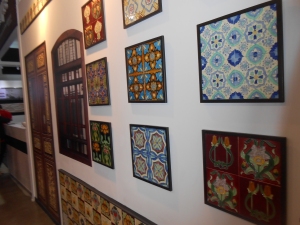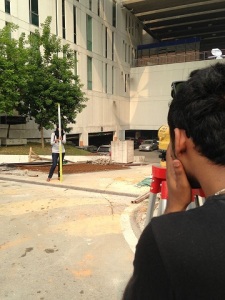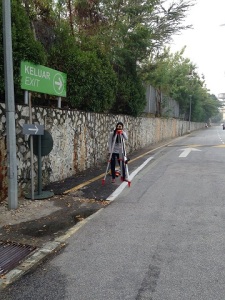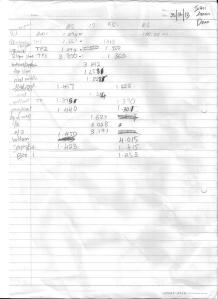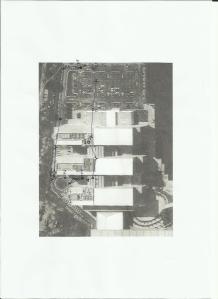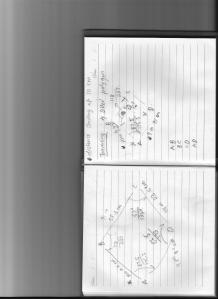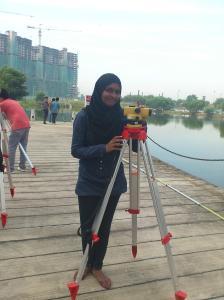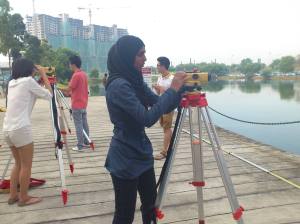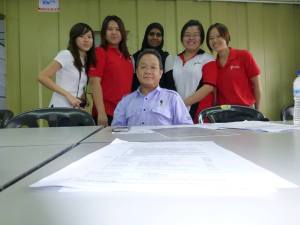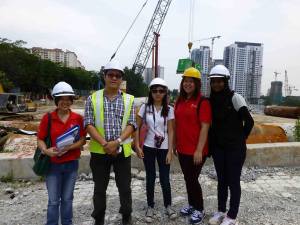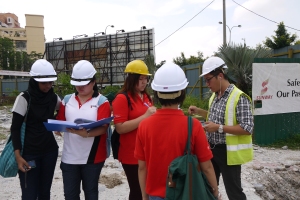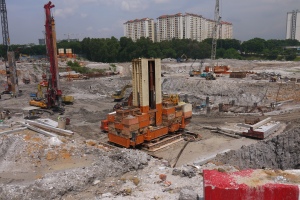The highlight of this semester, in my opinion, is the group assignment for building services 1. It was a case study report along with a video presentation. It was the first time, that such a task was assigned and it was a great opportunity to test our creative skills.
The topic chosen by our group was also an interesting topic, which was Building Integration of Solar Power. As a creative approach was required for the video presentation, our group decided to do a stop motion video.
The stop motion video required about 2 weeks of preparation, which included planning, preparing the materials, photo shoot, audio recording and video editing. It took a lot of patience and time, but all-in-all it was a fun experience for the whole group. I was able to lead the group and go through with the assignment without any obstacles or problems within the group.

stop motion material
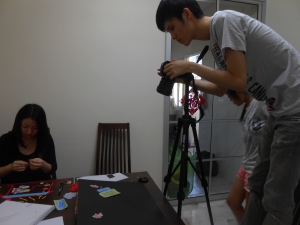
photo taking
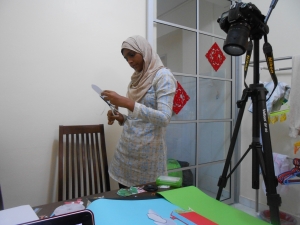
preparation
For the purpose of this assignment, we were also able to visit a landmark building in Malaysia, The Diamond Building which is the headquarters of The Energy Commission of Malaysia. It was a great experience to be able to take a tour of the building known for its energy efficiency and learn about the design of the building. It was a very informative visit.
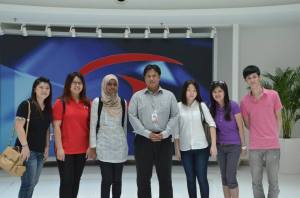
At diamond building with the staff who gave us a tour
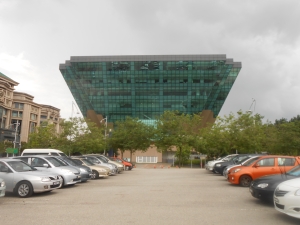
diamond building
Attached below is the link to the video presentation we made.
Building Integration of Solar Energy – Video Presentation
